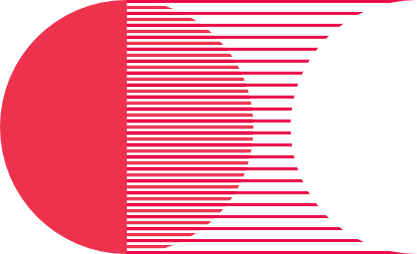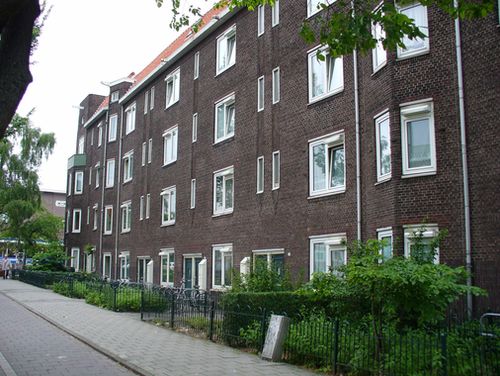Facade renovation Hoogstraat 196
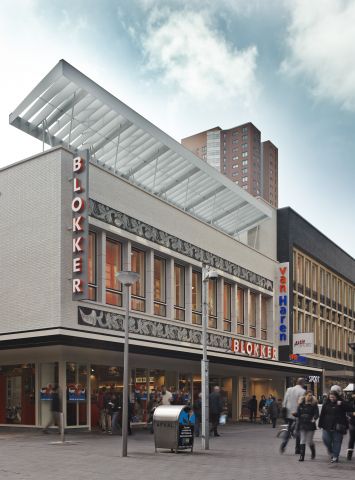 Blokker building Hoogstraat 196 in Rotterdam is a municipal (reconstruction) monument. Kraaijvanger-Urbis designed renovation and restoration of the façade. Commissioned by Blokker Holding, Climatic Design Consult advised on building physics, in particular moisture-technical, aspects in the detailing.
Blokker building Hoogstraat 196 in Rotterdam is a municipal (reconstruction) monument. Kraaijvanger-Urbis designed renovation and restoration of the façade. Commissioned by Blokker Holding, Climatic Design Consult advised on building physics, in particular moisture-technical, aspects in the detailing.
- Details
Re-use of the former Heilig Hartkerk in Utrecht
Paulus van Vliet developed the first plan for the redevelopment of the Heilig Hartkerk in Utrecht. Commissioned by Geelen Bouw (nowadays PLegt Vos), CDC gave building physics and acoustic advice on the plan of Rokus Visser for the installation of apartments in this former church. The transformation took place in 1999. The complex is now known as the Rosarium.
- Details
Dutch Reformed Church Kapelle
In collaboration with Rothuizen architects and urban planners, we analyze existing installations, comfort complains and energy consumption of the Dutch Reformed Church (Nederlands Hervormde Kerk) in Kapelle. We advise how comfort complaints and gas consumption can be reduced.
Commissioner: College van Kerkrentmeesters Hervormde gemeente Kapelle
Architect: Rothuizen architecten stedenbouwkundigen
Consultant building physics: CDC
- Details
house in a church
Architects office Ruud Visser designed together with Peter Boer a dwelling in a former Norwegian church at the river Rotte in Rotterdam. ArchitectuurNL published the result in #02/2011. Climatic Design Consult advised the conditioning concept and building physics.
foto: René de Wit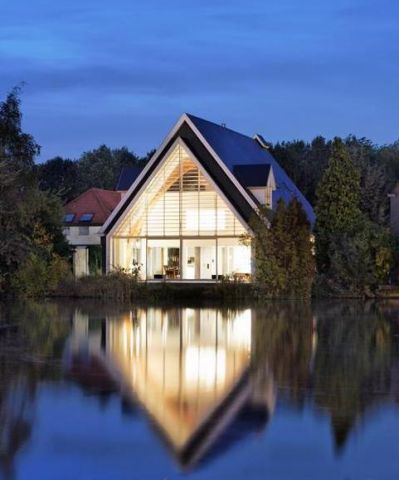
- Details
BK City SLIM
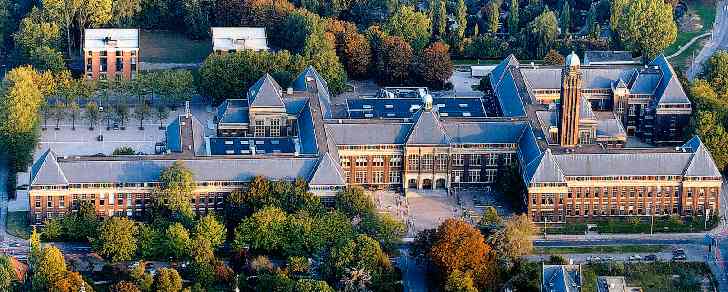
The Executive Board of the Technical University Delft has decided BK City to be maintained as permanent housing for the faculty of architecture and the built environment. For a sustainable future the faculty has initiated the project BK City SLIM; development of a sensational sustainable building with high standard architecture taking into account the monumental values of the existing building.
- Details
-
Employees
-
Contact
-
Cooperation








