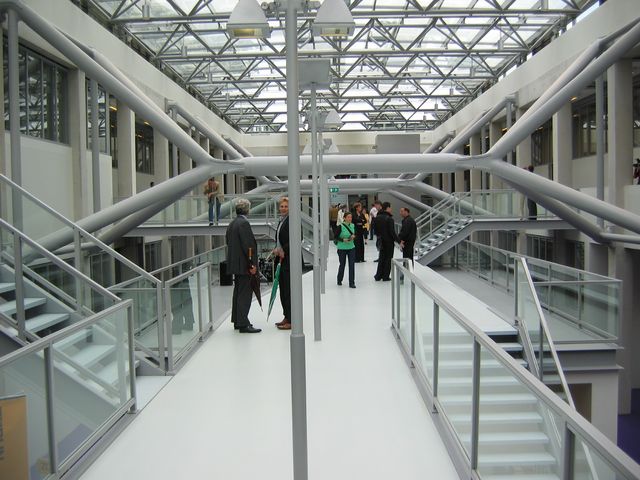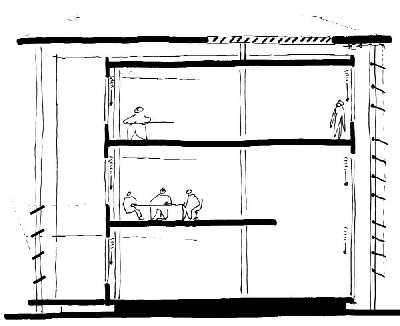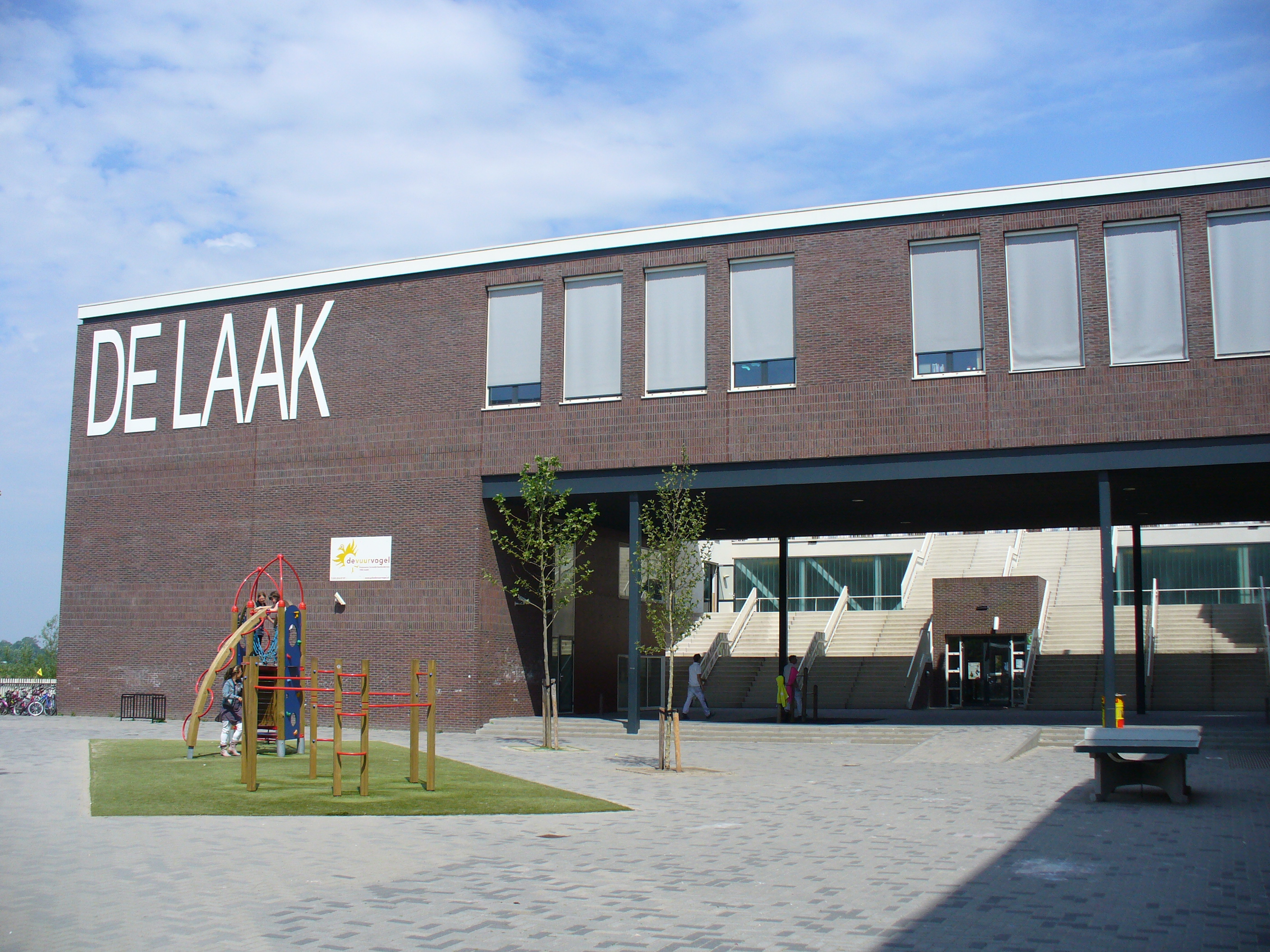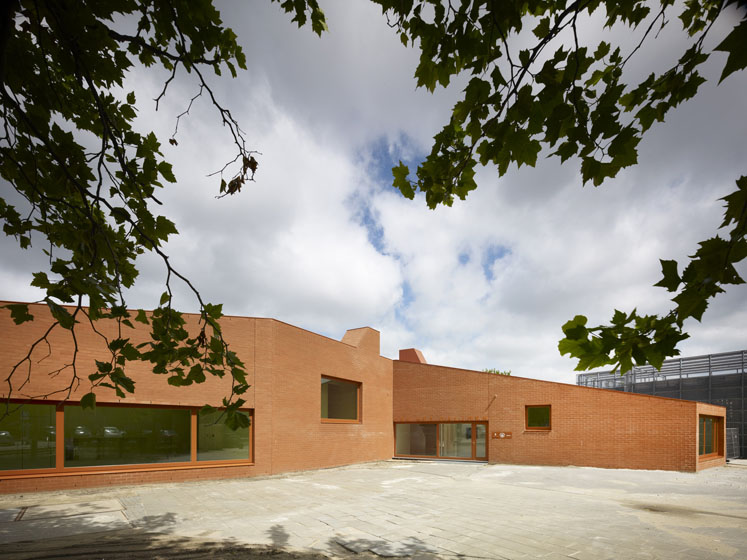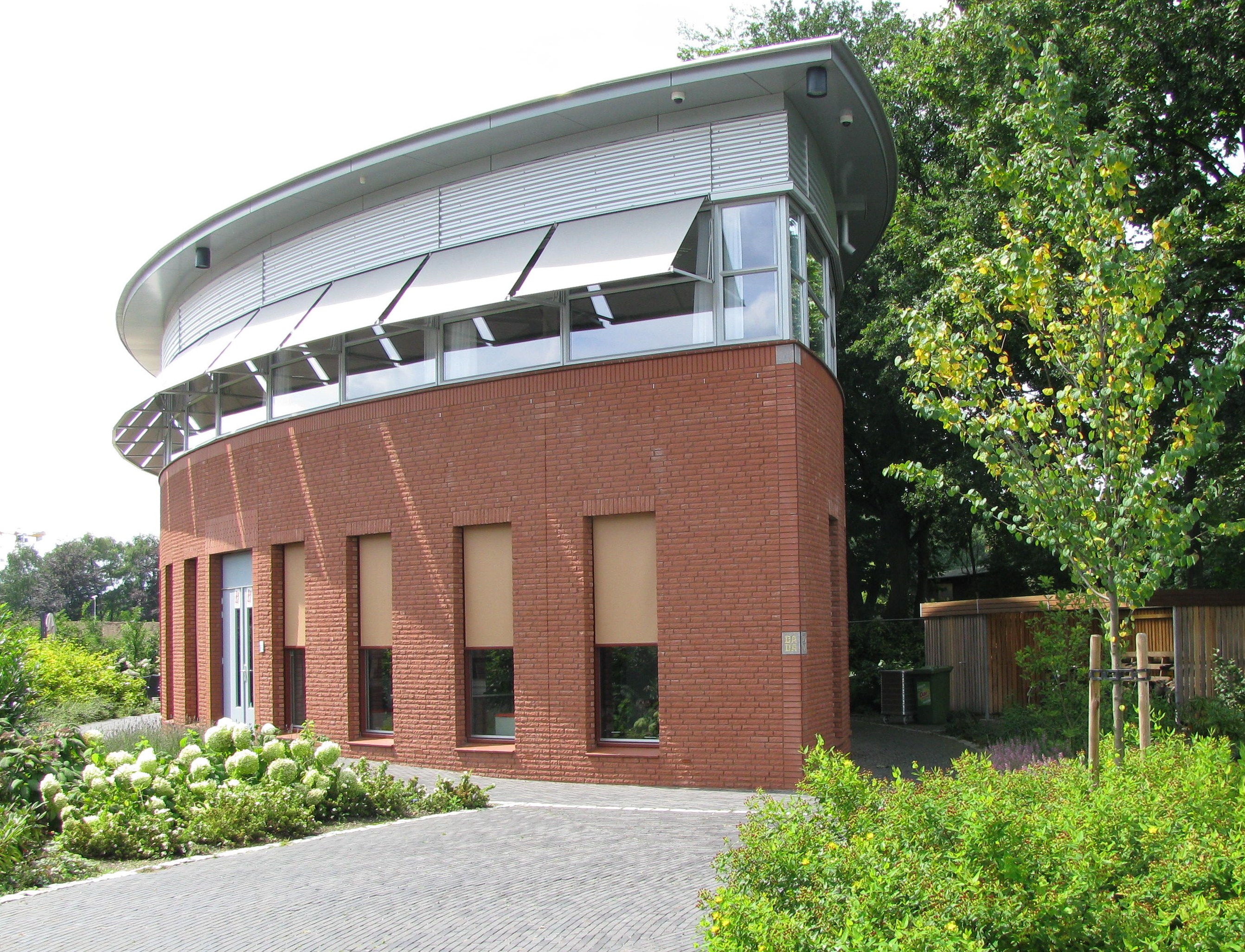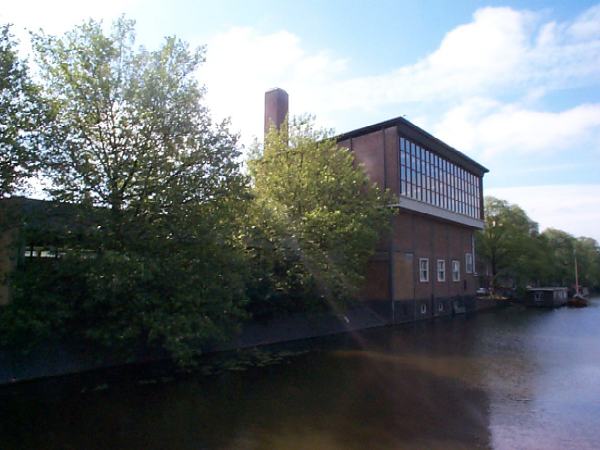Museum Boijmans Van Beuningen, relocation prints gallery and depot
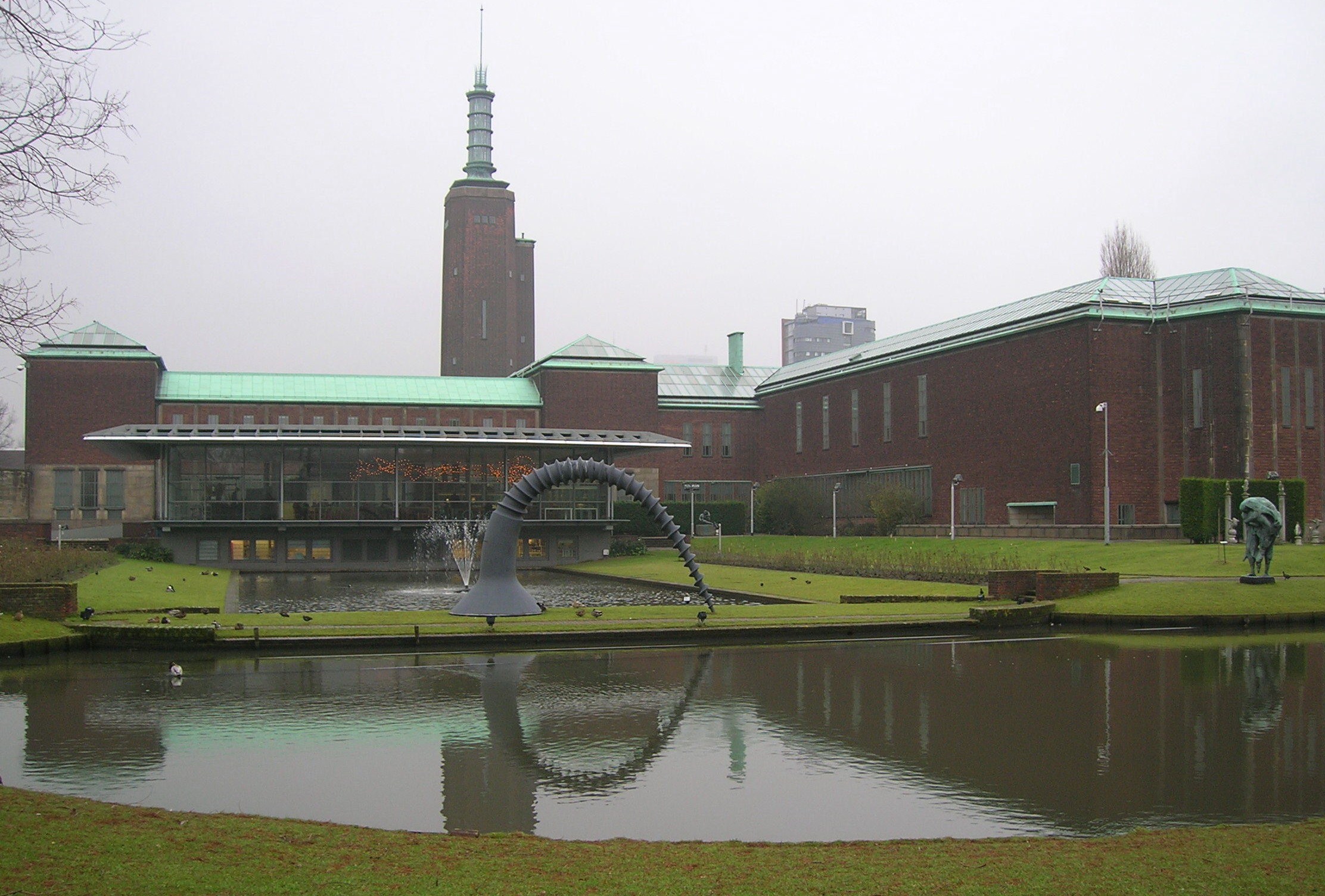 The original prints depot and restoration atelier was located in the basement under groundwater level. The risk of water damage had to be reduced by a new above-ground prints depot. Molenaar & Van Winden Walraad architects designed the shift of some functions within the existing museum.
The original prints depot and restoration atelier was located in the basement under groundwater level. The risk of water damage had to be reduced by a new above-ground prints depot. Molenaar & Van Winden Walraad architects designed the shift of some functions within the existing museum.
- Details
Apartment Sonnaville, Hees in Nijmegen
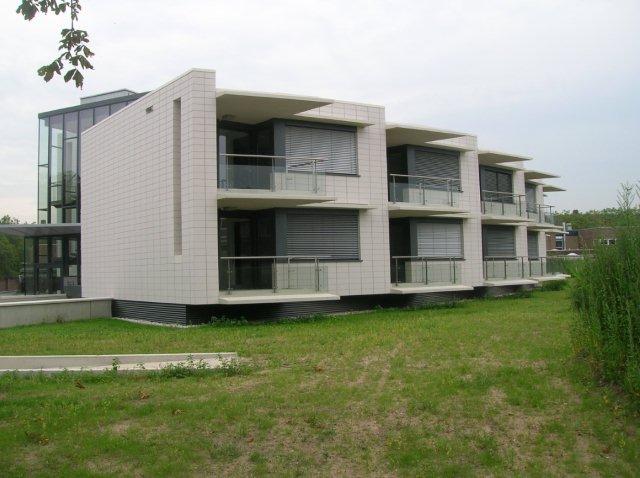 commissioner: Unitt BV
commissioner: Unitt BV
Architect: Molenaar & Co achitecten
Three new residential blocks have been designed for the location in Hees. One block was realized in 2011. This block consists of luxury apartments with a parking garage. A lot of glass has been used in the building. Overheating in the summer is prevented by means of overhangs and sun protection. In this way, installations could remain simple and effective. CDC advised for the installation and building physiscs.
- Details
Expansion of "De Fundatie"
- Details
MIET AIR in Beers
Bart Stok commissioned Nexit architects to design workshops, atelier houses for artists in residence, a green house atelier and a managers home at a former mini-camp in Beers.The morphology refers to typical open farm barns and a greenhouse. The studio rooms have an overgrown flat roof, the location is enriched by a (swimming) pond.
- Details
Renovation Cygnus Vrolikstraat Amsterdam
- Details
New office NEM Energy
NEM Energy is building a new head office. MVSA Architetc designed the modern building along the A4 at Zouterwoude.
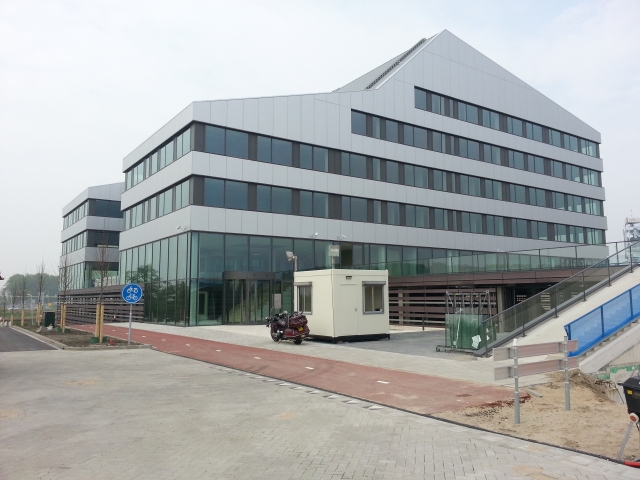
CDC advised on sustainability and acoustics. All floors are equipped with contemporary flexible work forms in a mix of open-plan offices, meeting rooms and concentration areas. There are advanced videoconferencing rooms for international consultation.
- Details
Broederhuis Postjesweg in Amsterdam
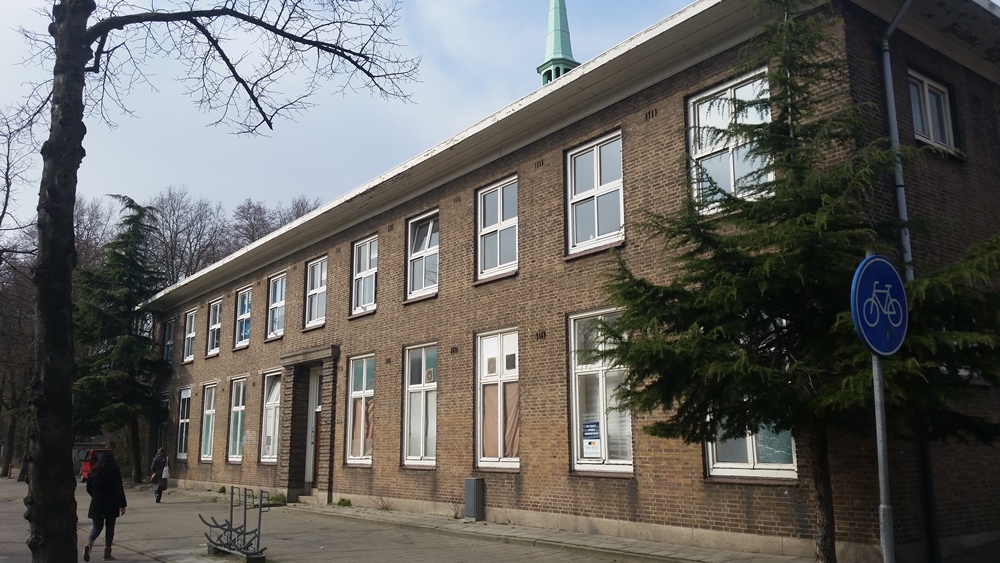
The former “Broederhuis” at the Postjesweg in Amsterdam, has been converted into homes and catering. The building has had several functions in recent years. There are now 32 apartments in the U-shaped building: thirty starter studios and two spacious apartments. In the front block on the ground floor, is the catering located.
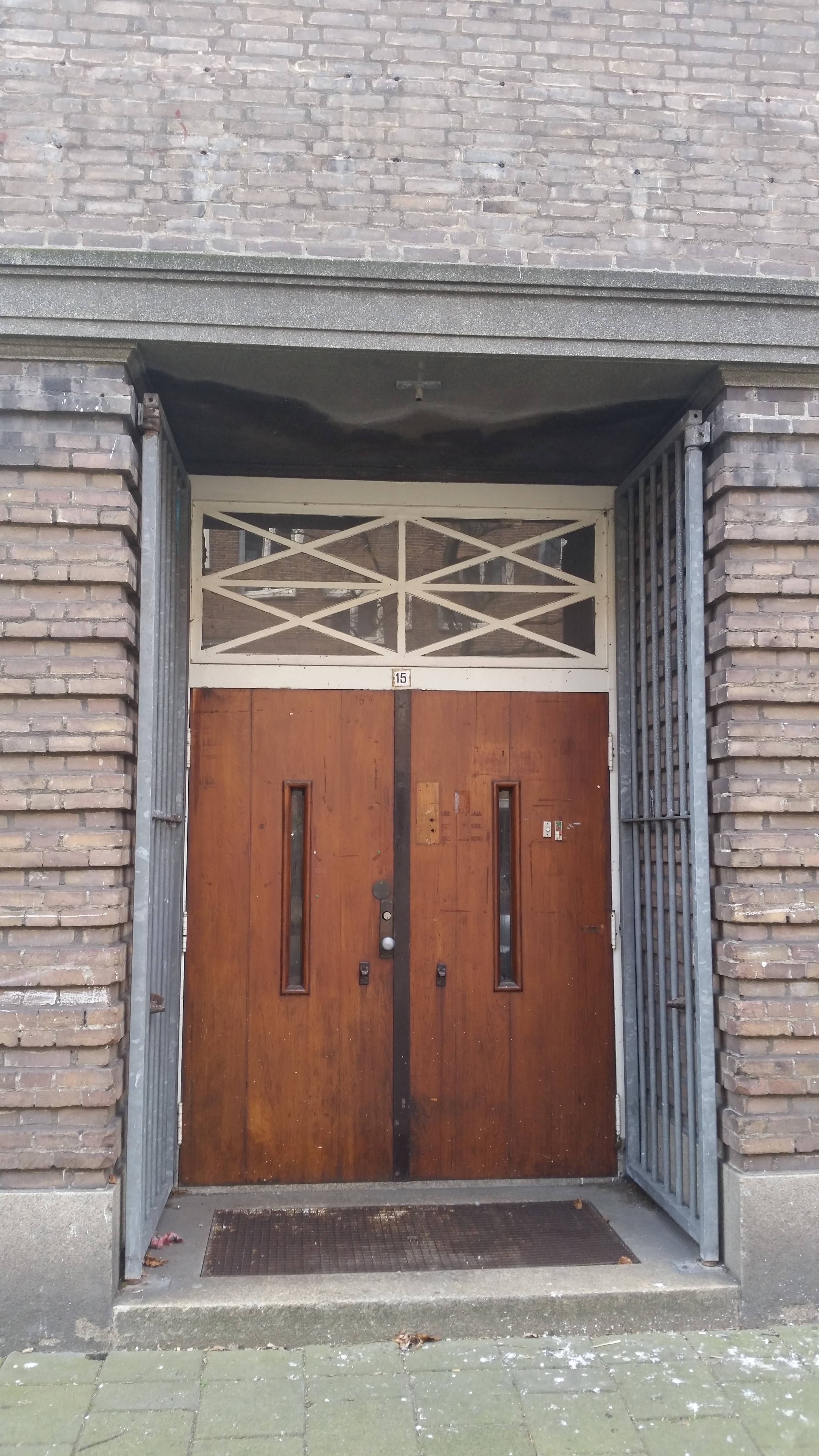
Commissioner: Archangel Bouw Amsterdam
Architect: Villanova Architecten, Rotterdam
CDC: building physics, acoustics and fire safety
- Details
Redevelopment of the orphanage Aldo van Eijck
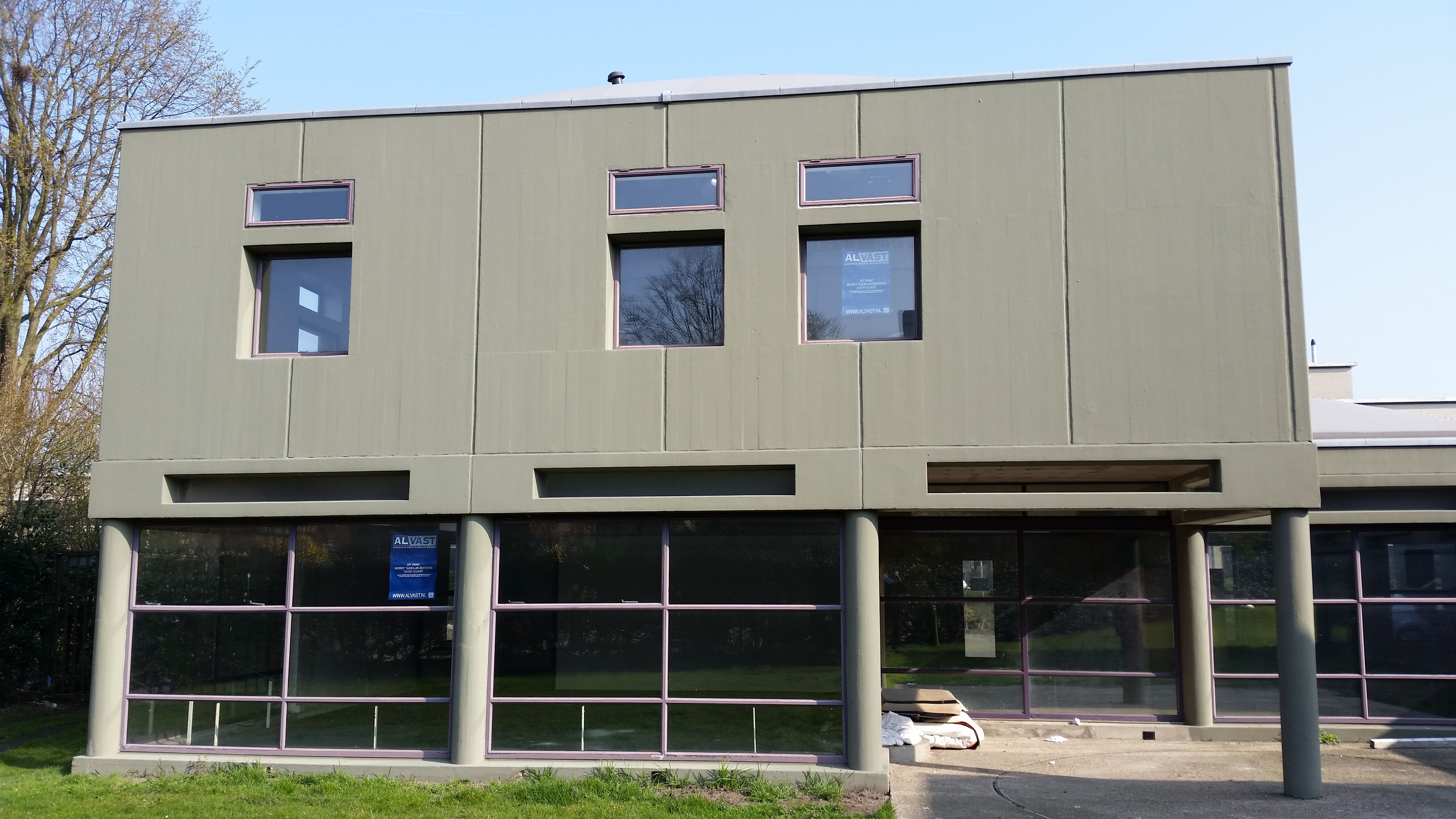
- Details
Blokskens te Zandhoven
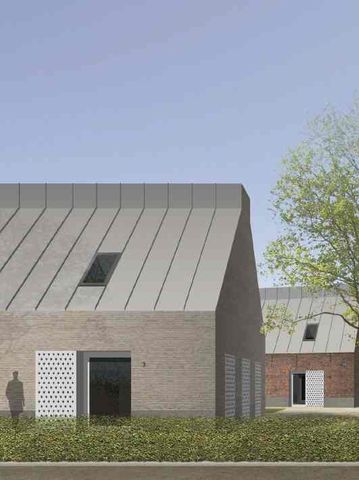 CV de Zonnige Kempen has invited teams for a competition for the renovation of a monument for social housing "De Blokskens" in Zandhoven. The terms of reference asked also for nine new social dwellings.
CV de Zonnige Kempen has invited teams for a competition for the renovation of a monument for social housing "De Blokskens" in Zandhoven. The terms of reference asked also for nine new social dwellings.
Happel Cornelisse Architects was the winner and developed the plans up to execution .
figure: Happel Cornelisse Architects
- Details
Kantongerecht, Bergen op Zoom
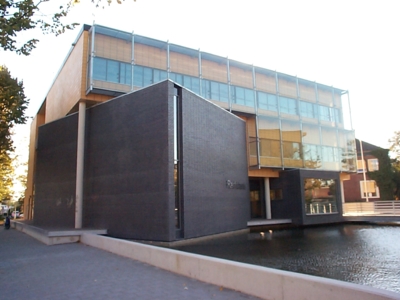 The governmental building agency developed a new cantonal court in Bergen op Zoom for the ministry for Justice. Key notions for the building were sustainability and modest architecture. Distribution of heat and cold via embedded water based surface heating and cooling. The heat pump operation is supported by heat and cold storage in the ground.
The governmental building agency developed a new cantonal court in Bergen op Zoom for the ministry for Justice. Key notions for the building were sustainability and modest architecture. Distribution of heat and cold via embedded water based surface heating and cooling. The heat pump operation is supported by heat and cold storage in the ground. - Details
Governmental Office Ceramique, Maastricht
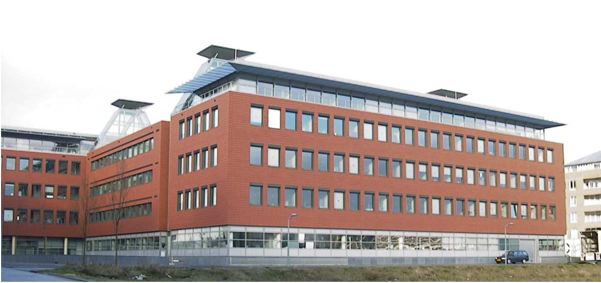 Beside the standard building physics consultation Climatic Design Consult designed an unic system for natural ventilation for this building. The solar chimneys are able to provide natural extraction of ventilation air during a large fraction of the time.
Beside the standard building physics consultation Climatic Design Consult designed an unic system for natural ventilation for this building. The solar chimneys are able to provide natural extraction of ventilation air during a large fraction of the time.- Details
-
Employees
-
Contact
-
Cooperation









