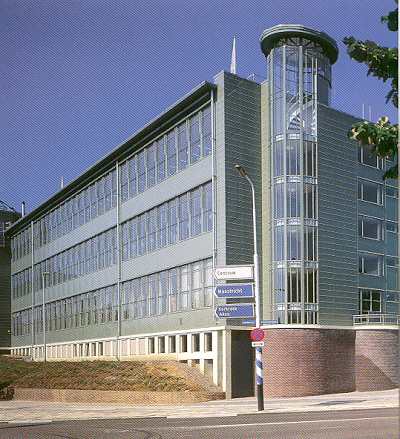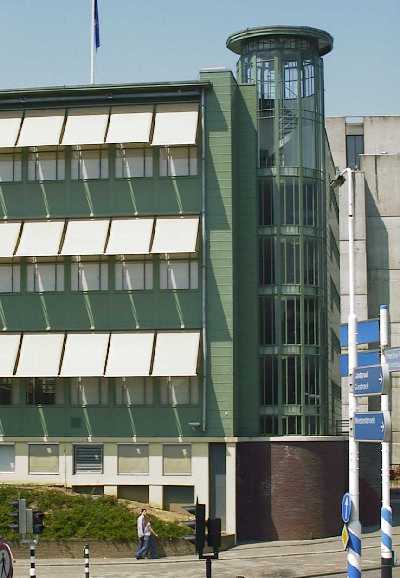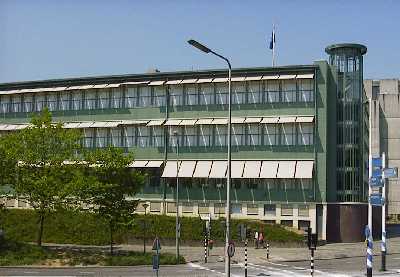



The building is a (recent) monument, designed by Roosenburg in 1932. The architect has reshaped the facades, the facades, properties and interior as much as possible into its own. CDC has brought in boundary conditions of building physics in the architectural concept. In the feasibility study boundary conditions of building physics were decisive for the functional redestination. - traffic noise load in relation to maintaining single glazing in rank ironcast profiles - thermal comfort in winter (cold draught and cold radiation) and energy consumption related to single glazing These boundary conditions led to re-destination for a branch with much store that will be situated in a buffer zone at the facade with noise load. Thermal comfort is realised with separate comfort screens at every working place Heat losses through single glazing is compensated for by heat generation by a absorption heat pump Though the heat source could be the old mine shafts, it is decided to use surplus heat from computer cooling of the neighbour building.
After departure of NITG-TNO the governement has dicided to house the Central Input Unit of the Tax-department in the Oranje Nassau building. The handling of large amounts of paper requires stable relative humidity, which requires humidification.. The paper handling machines and the many computers bring a high cooling load These conditions do not get on very well with the historical facade with single glazing and uninsulated window frames Therefore a second facade is developed at about 1 m from the existing facade The humidity in between the facades is analysed on the bases of the airtightness of the second facade and the pressure regimes at different windspeeds.